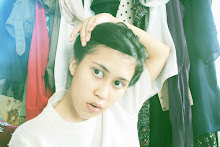Been such a long time to not post anything about my college life.
Here is my latest work on studio, my finale work.
So the quest is to make a restaurant.
And on my studio, we got a very interesting challenge from our Lecturer, Mr Jowi, to design a restaurant above a 'gully'. The site does really existed, it is located near our campus, so the thing is we have to go to the real site and do all the measurement, including all the details in the surrounding. Fortunately my studio-mates are all so serious about this project so everything went well and great.
In the end after all the results, our Lecturer looked pretty satisfied with all of our work.
Wish me luck ;p
 |
moi model. The concept is; Following Flow
means that this building will follow the rules of the surroundings.
and the 'rules' are; existence of the trees and existence of the water below the building.
since it means to be built above the gully, it should not damage the watery. |
 |
Got details here and there. The thing is, this building is a dynamic, long, shaped one.
With all the different levels on the roof, the guest wouldn't be bored to walk along this long building.
No same level. |
 |
Perspective sketch.
Watercolor w pencil.
yes, soft, and comical. |
 |
Since the building is super long, I got the bridge connecting the two main buildings.
The left side is for the outdoor one, and the right side is for the indoor one.
So the concept of Following Flow is not only implied in the conceptual sight, but it's also applied on the experience
of the guest, walking along the outdoor area, which is a bright zone, and flowing to the darker side to the indoor area. |
 |
Sheet of Site Analysis.
this is how I found the theory of Following Flow which became a main concept of this project.
To analyse a site is one of the first thing to do in designing a building.
Yap, because as our Lecturers has empasized to us, "Architect is a problem solver."
So, we designing a solution. |
 |
| Level down in the indoor area. |
 |
The interior perspectives.
Left side is the indoor area, and the right side is the outdoor area. |
 |
SideView and its structure (above).
|
Well, let's just hope that all the sweats, insomnia nights, muscles, and time wouldn't go for a waste.
After all, I really enjoy the process :)
Will be missing all my studio mates; Bella with her 90s songs, Arsy with all his JKT/AKB 48 playlists, Syuhudi with his mellow-jazzy breezy songs, Diki with his top 40 jukebox, Anggi with her coldplay+jmayer albums (xx) and Adri with his funny meme face.
blah
xx xoxo











nice idea...though u have to improve ur sketching skill :-p. afterall, nice work :-)
ReplyDeletehaha yesss it's a quick sketch one :))
ReplyDeletechased by The Almighty Deadline, huh? ;-)
ReplyDelete